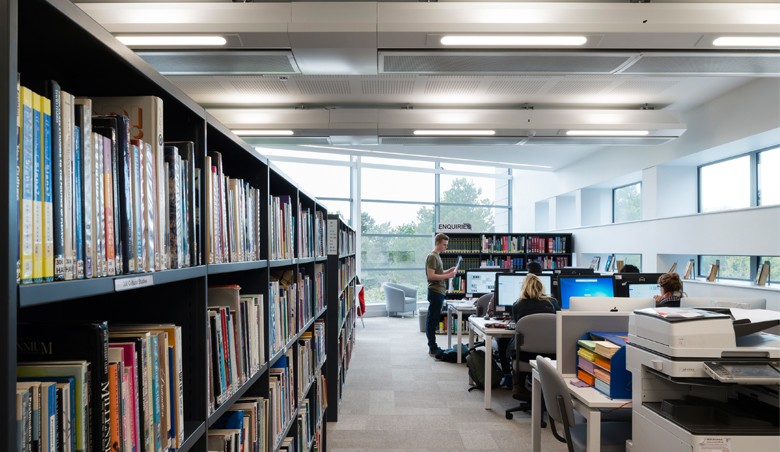 By
Stuart Eatock
By
Stuart Eatock
Striking new LRC for Northbrook College
Forming a key part of the College masterplan, two new extensions have now been completed at the West Durrington Campus.
A contemporary zinc clad entrance, refectory and learning resource centre to the front of the College creates a vibrant new social space and learning environment for students and staff.
Early client briefings identified one of the critical success factors for the project was to improve the presentation, visibility and presence of the College.
Jon Rollings, Northbrook College Finance Director says,
“The College is delighted with the new facilities which will transform the student experience at this site. We set a demanding brief but the scheme has more than delivered on all of our requirements.”
The western façade maximizes natural daylight through fully glazed double-height curtain walling, which is set back slightly from the building envelope to provide solar shading in the summer months. In addition a ventilation lantern sits over the atrium, providing passive stack natural ventilation to the ground floor and atrium.
The northern brick clad two storey extension provides a new dedicated dance and drama facility, with two large flexible drama studios and four drama classrooms.
This new development provides the College with an exciting and vibrant ‘hub’ at the heart of the campus, while providing a facility that enhances the learning opportunities for all of the students at the West Durrington campus.
The construction team from Morgan Sindall have now commenced reconfiguring the redundant legacy library and refectory space into a new Music facility that is scheduled to open later in the year.
Share this

